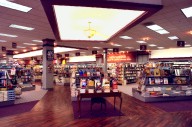3184 Readsborough Court
Fairfax, VA 22031
202•528•3359
mail@kwayneheil.com
- Served as a senior facilities management consultant and advisor to the National Geospatial-intelligence Agency (NGA) since 2000. Developed and updated the Strategic Space Plan for the entire agency at sites totaling more than 3 million square feet (sf). Provided critical analysis to enable the computer-aided facilities management (CAFM) system to become a key agency asset. Using Microsoft Access as a database front-end, created custom reports for strategic planning and executive-decision support, as well as quality control for the CAFM system. The NGA CAFM system has become a model in the intelligence community based on these efforts (as cited by two RFPs in 2006 by other agencies).
- Researched, analyzed, prepared, and presented space-requirement programs for projects totaling more than 6 million sf. Created a specialized database for each project based on the client organization and developed custom reports to support project data needs. Leveraged databases on many projects, such as the Army Materiel Command (AMC) and the Defense Threat Reduction Agency (DTRA), to add relocation information, signage schedules, telephone data, furniture and equipment inventory, and multi-phase tracking information.
- Advised organizations in the development of space standards. Recommended optimum standards or fit to available space per project requirements. Documented standards with 3D photorealistic images and detailed specifications for use in the planning and management of space. Examples include the Federal Communications Commission (FCC)and the Federal Drug Administration.
2007 – Present • Principal
RTKL
1250 Connecticut Ave, NW
Suite 400
Washington, DC 20036
1996 – 2006 • Principal
The Harris Design Group
4800 Hampden Lane
Suite 253
Bethesda, MD 20814
1977 – 1996 • Principal
Hunter/Miller + Associates
Alexandria, Virginia
1975 – 1977 • Designer
RTKL Architects + Interiors
Baltimore, Maryland
1974 – 1975 • Retail Designer
RYA Retail Design
Dallas, Texas
1970 – 1974 • Retail Designer
Edinger-Wycoff, Inc.
Stroudsburg, Pennsylvania
- Managed large multi-phased project teams, such as a 691,000 sf project for NOAA that encompassed two buildings with a total of 32 floors. Successfully guided this project through the challenge of increasing the project area by 147,000 sf after construction had begun. Managed other projects ranging from 100,000 sf to 535,000 sf including the FCC, the DTRA, the Alexandria Public Safety Center, Alexandria City Hall , Alexander & Alexander Headquarters, and Fairfax County Old Courthouse Renovation (interiors).
- Served as Principal-in-charge of three projects awarded Government Workplace Benchmark Awards: U.S. Fish and Wildlife Service (USFWS), Trademark Office of the Patent and Trademark Office, and the Federal Energy Regulatory Commission.
- Served as Executive director for a 30-person design firm with three studios. Recruited, hired, and released personnel; developed business procedures and financial models; coordinated personnel and project schedules; created computer-based management information system for the firm; and determined billing rates and worked with project managers to set fees.
- Began using computers in the design process with the first IBM PC, stayed abreast of state-of-the-art technology and integrated it into the design practice. Purchased and deployed computer equipment. Implemented local area networks to enhance collaboration in the firm. Managed computer networks and CAD systems, and supervised technical personnel.
- Wrote successful proposals for multi-million dollar contracts including two 5-year, indefinite quantity contracts with GSA with $1 million per year limits. Presented firms’ qualifications at oral interviews resulting in selection for new work. Created dynamic marketing brochures, slide presentations, and other materials primarily using in-house resources.
- Created market-oriented digital photo databases combining a life-long interest in photography and computers. Directed professional architectural photographers on-site to assure proper representation of projects. Photographed work for inclusion in marketing materials and presentations, as well as project support. Created virtual reality photography images to display completed project spaces and proposed designs.

Super Crown Bookstore Main Aisle
ASID Design Award
- Skilled in all facets of architectural interior design, including space planning, colors and materials, millwork design, furniture and furnishings specifications, signage, and graphics. Expert at planning and specification of systems furniture.
- Produced design intent and/or construction documents for large- and small-scale projects such as: NOAA (691,000 sf), the USFWS (116,000 sf), four Stone & Thomas stores in West Virginia (200,000 sf), Alexander & Alexander (79,000 sf), Navy IPO (32,000 sf), DTRA Modular Building (100,000 sf). Wrote complete CSI format construction specifications for all Stone & Thomas projects.
- Managed multi-phased production and installation including the interior design of the Alexandria City Hall with 22 separate phases over a 5-year installation period and the relocation of the DTRA with 16 phases over 9 months.
- Designed lighting and created reflected ceiling plans for numerous projects including Stone & Thomas, Huntington , WV , an 80,000 sf department store that was published in the book “Stores of the Year: A Pictorial Report on Store Interiors, Volume II”, edited by Martin M. Pegler. Also, designed and detailed the entire store interior.
- Created full color perspective renderings and/or 3D photorealistic design visualizations of office and retail projects at all firms. Produced visualizations as a service to other firms such as work space standards for the Discovery Channel designed by Gensler Associates.
- As the Facility Security Officer for The Harris Design Group, managed the process of obtaining a facility clearance and personnel clearances for cleared employees.
- See JPAS for current status.
- LEED Accredited Professional 2009
- 1990, Licensed: District of Columbia, Interior Designer License #720000170
- 1992, Certified: Commonwealth of Virginia, Interior Designer, #000072
- Member of International Facility Management Association (IFMA)
Bachelor of Science in Design, with Honors • 1970 • University of Cincinnati
- Graduated first-in-class from one of the top ranked interior design programs in the US .
- Five year work-study program that included one and one-half years of work experience with architectural and interior design firms by the time of graduation.
Experience
Office Planning and Design
Retail Hospitality & Graphic Design
